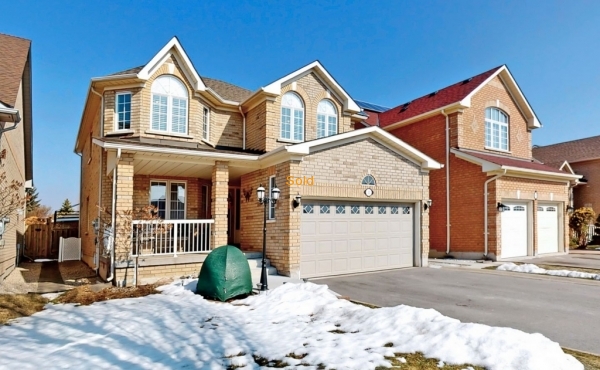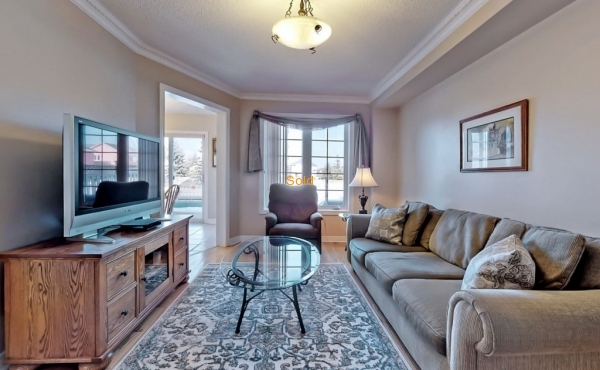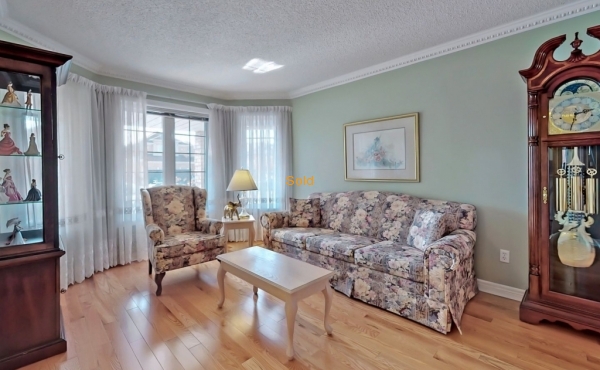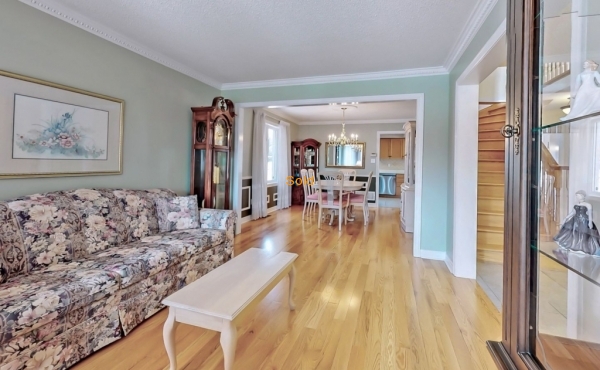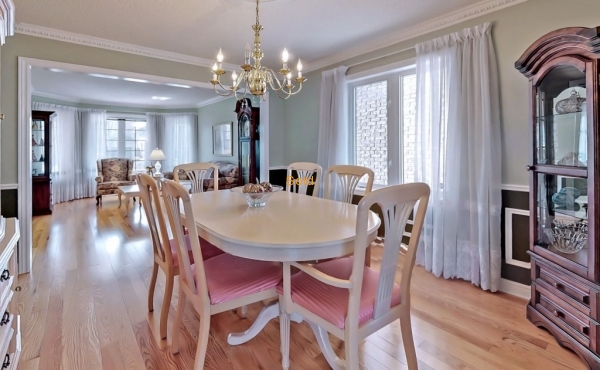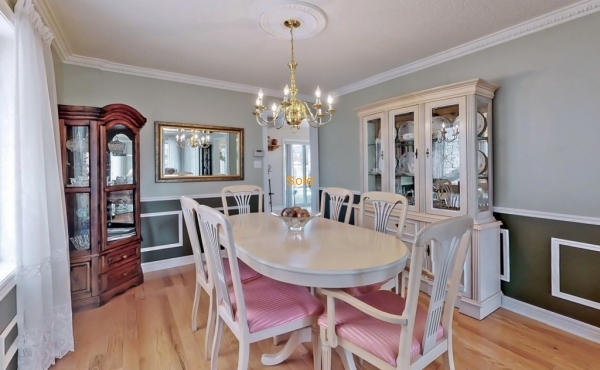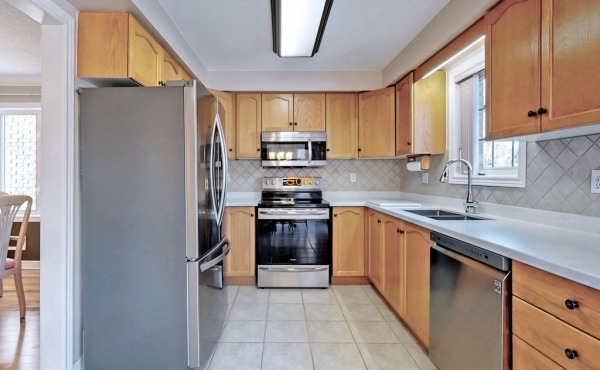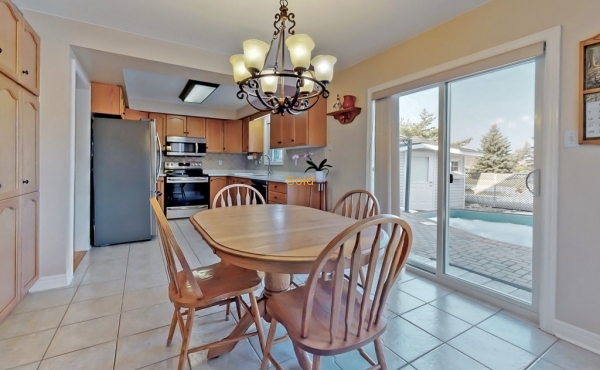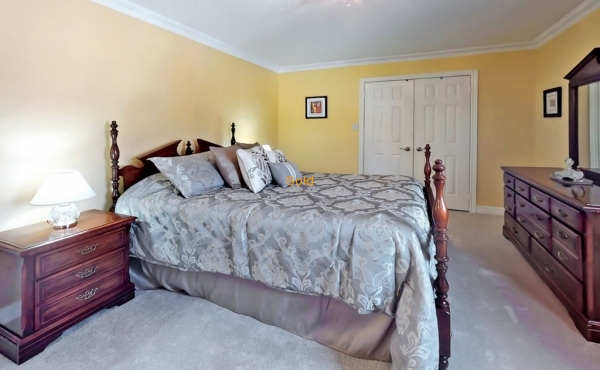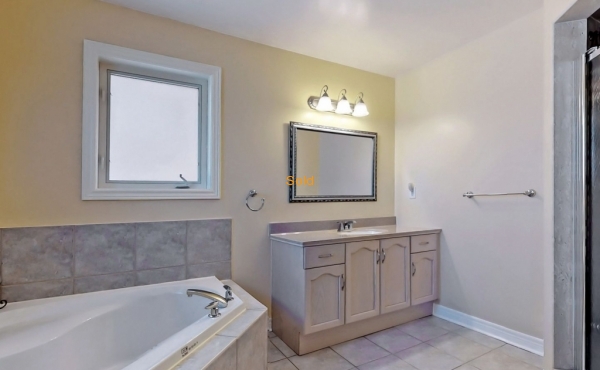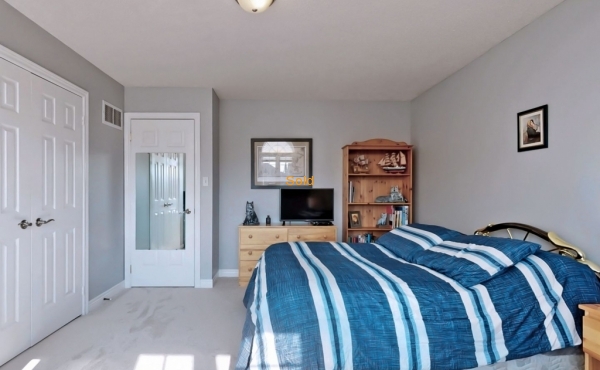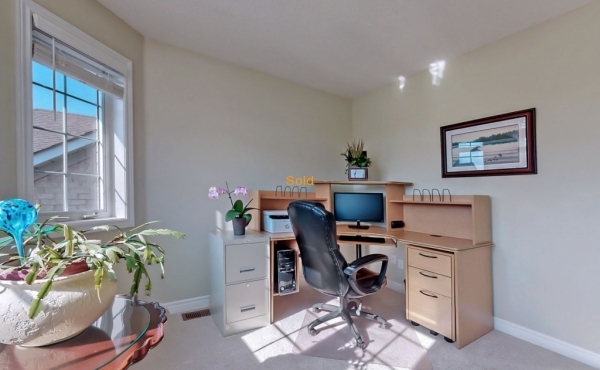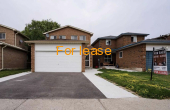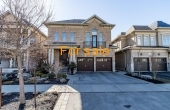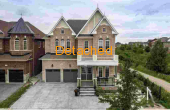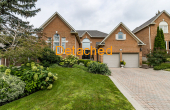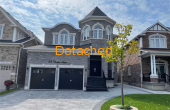W5137171, 11 Swansea Meadows Drive, Brampton Sold
11 Swansea Meadows Drive, Brampton, Ontario, L7A 1M5, Peel/Brampton/Northwest Sandalwood ParkwayRef # : W5137171
Detached Call for details price
Open House Times
No open house currently scheduled
Extras: Stainless Steel Fridge, Stove, Microwave Hood Fan, Dishwasher, Washer & Dryer, Fridge & Freezer In Basement. All Window Coverings. Alarm. Pool Equipment. Shed. Pioneer On Ground Pool. Hot Water Tank Rental.
Property information
- Rooms
- Master bedroom : 4 Pc Ensuite, Broadloom, W/I Closet
- Bedroom 2 : Broadloom, Large Closet
- Bedroom 3 : Broadloom, Closet Organizers, Large Closet
- Bedroom 4 : Broadloom, Large Closet, Large Window
- Family room : Gas Fireplace, Hardwood Floor
- Living room : Crown Moulding, Hardwood Floor, Large Window
- Dining room : Crown Moulding, Hardwood Floor, Large Window
- Kitchen : Ceramic Back Splash, Ceramic Floor
- Breakfast Room : Ceramic Floor, Pantry, W/O To Pool
- Rec Room : Combined W/Game, Vinyl Floor
- Other info
- MLS # : W5137171
- Heating : Forced air
- Cooling : Central air conditioning
- Laundry : In Unit
Features
Base Information
Rooms: 9
Bed: 4
Bath: 3
Parking Information
Total Parking: 6
Garage description: Attached
Building Information
Exterior Finish: Brick
Number of Floors: 2
Basement & Foundation
Basement & Foundation: Finished
Percent finish: 100%
Land Information
Subdivision: Northwest Sandalwood Parkway
Frontage: 40.03
Depth: 100.07
Appliance
Freezer
Microwave
Dishwasher
Washer/Dryer
Range/Oven
Refrigerator
Energy Savings
Gas Fireplace
Exterior
Central Air
Garage
Location
Request more Details
Related Properties
W5303753, 59 Metzak Drive South
For lease
$2,600
59 Metzak Drive South, Brampton, Ontario, L6Z 4N4
Properties in same Property type
N5153900, 15 Ostrovsky Road, Vaughan
Detached
$1,890,888
15 Ostrovsky Road, Vaughan, Ontario, L4H 0W4
W5189236, 355 Landsbridge Street, Bolton
Detached
$1,249,999
355 Landsbridge Street, Bolton, Ontario, L7E 1X8, Peel/Caledon/Bolton East
N5305425 , 37 Elderslie Crescent
Detached
$1,995,900
37 Elderslie Crescent, Vaughan, Ontario, L0J 1C0
N5343477, 20 Woburn Drive
Detached
$1,899,999
20 Woburn Drive, Vaughan, Ontario, L4L 7H8
E5386747 , 33 Crellin Street
Detached
$3,000
33 Crellin Street, Ajax, Ontario, L1Z 0P1

