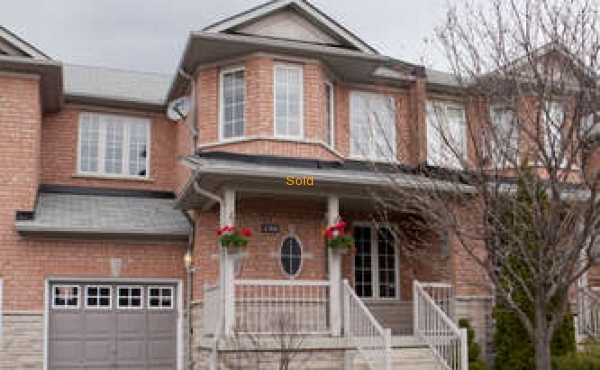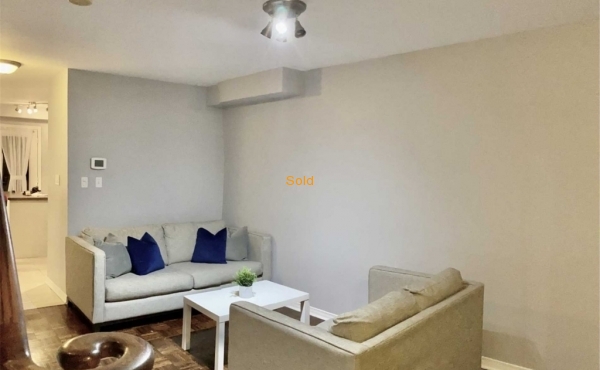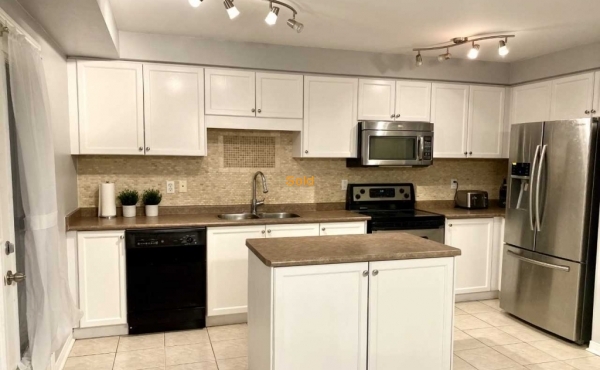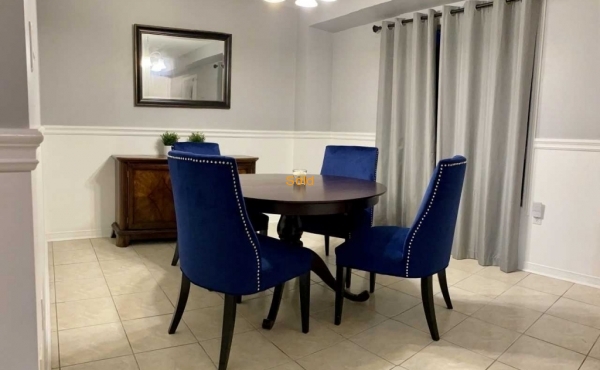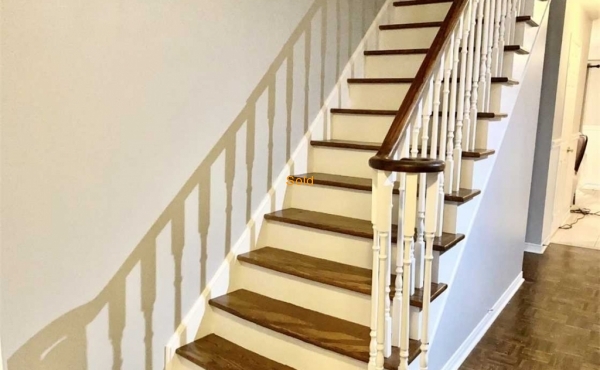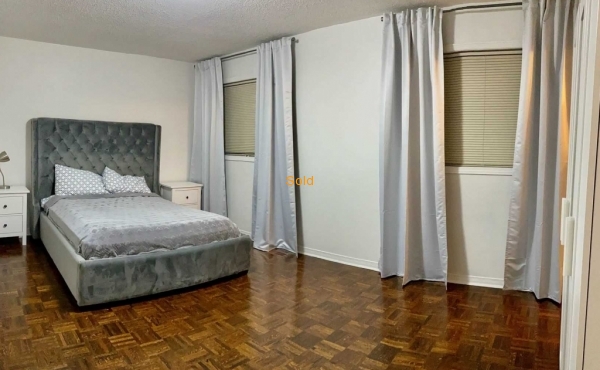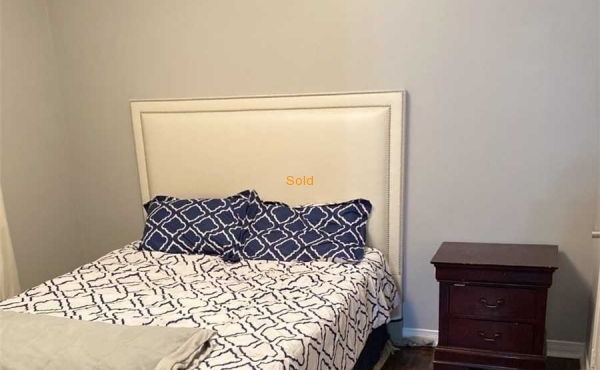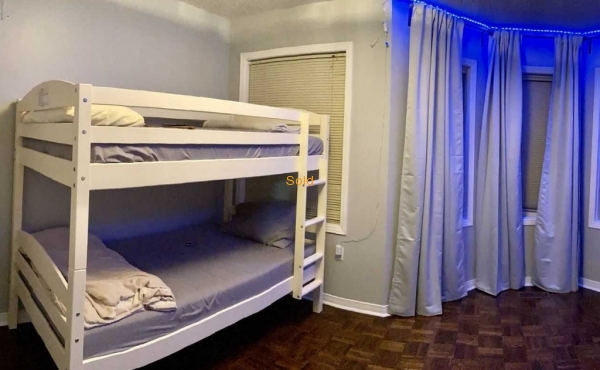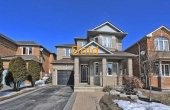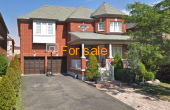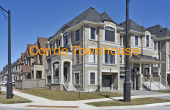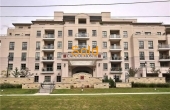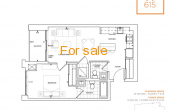N5003219, 139 Laurelhurst Crescent Sold
139 Laurelhurst Crescent, Vaughan, Ontario, L4H 2N1, Vaughan Vellore Village YorkRef # : N5003219
Townhouse Call for details price
Open House Times
No open house currently scheduled
Extras: Stainless steel fridge and stove, dishwasher, exhaust hood fan, microwave, washer & drying, window coverings, central A/C, monitored alarm system, large stone patio in yard, and access to patio from kitchen.
Property information
- Rooms
- Master bedroom : 4 Pc Ensuite, Walk-In Closet, Parquet Floor
- Bedroom 2 : Bay Window, Closet, Parquet Floor
- Bedroom 3 : Window, Closet, Parquet Floor
- Living room : Window, Closet, Parquet Floor
- Dining room : Combined With Living Room, Open Concept, Parquet Floor
- Kitchen : Eat-In Kitchen, Walk-Out To Patio, Stainless Steel Appliances
- Other info
- MLS # : N5003219
- Heating : Forced air
- Cooling : Central air conditioning
- Laundry : In Unit
Features
Base Information
Rooms: 7
Bed: 3
Bath: 3
Parking Information
Total Parking: 2
Garage description: Attached Garage & Driveway
Building Information
Exterior Finish: Brick/Stone
Number of Floors: 2
Basement & Foundation
Basement & Foundation: Finished
Percent finish: 100%
Land Information
Subdivision: Vellore Village
Lot Dimensions: 24.61 x 78.74 Feet
Appliance
Microwave
Dishwasher
Washer/Dryer
Refrigerator
Exterior
Central Air
Garage
Location
Request more Details
Related Properties
N5136930, 62 Battleford Avenue, Vaughan
Detached
62 Battleford Avenue, Vaughan, Ontario, L4H 2L9, York/Vaughan/Vellore Village
N5171107, 95 Ampezzo Avenue, Vaughan
For sale
$1,460,000
95 Ampezzo Avenue, Vaughan, Ontario, L4H 3K1, York/Vaughan/Vellore Village
N5578625, 158 Farooq Boulevard, Vaughan
Condo Townhouse
158 Farooq Boulevard, Vaughan, Vaughan, Ontario, L4H 4S1
9909 Pine Valley Drive, Vaughan
Condo Apartment
9909 Pine Valley Drive, Vaughan, Ontario, L4H 0X6, Vellore Village
9000 Jane Street
For sale
$690,000
9000 Jane Street, Vaughan, Ontario, L4K 2M9

